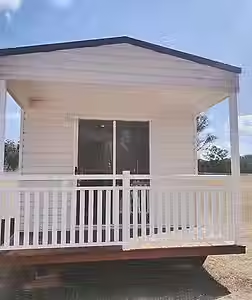
AURORA - 2 BEDROOM GRANNY FLAT


Sleeps 2-4
➤ 2X Bedroom
➤ 1X Bathroom
➤ 1X European Laundry
➤ 1X Kitchen
➤ 1X lounge/Dining Area

Dimensions
➤ Enclosed floor area | -12m x 3.4m 40.8m2

Features
➤ Steel Frame for excellent termite protection
➤ Open plan living and dining
➤ Fully functional kitchen area with full size pantry
➤ Laundry
➤ Split system air conditioner and heater
➤ Modern VJ board paneling internally
➤ Modern fixtures and fittings
➤ N1, N2, N3 wind rating
➤ Monthly construction updates with pictures
.png)
Turn-key & Connection Ready
➤ Enclosed floor area | -12m x 3.4m 40.8m2

PLANS
The Aurora 2 bedroom model has a big house feel with a smaller footprint. Normal sized 3 x 3.4m bedrooms with triple fronted mirrored wardrobes with inbuilt cabinetry. Huge 3m high ceilings and a full kitchen with ample storage. Open plan living and dining and a enough room for a big chaise lounge and a four seater dining table.

AURORA GALLERY

WALKTHROUGH VIDEO
Take a tour through our Aurora and see for yourself what it feels like to live inside this beautiful home.

OUR RANGE

Studio Allora

Solaris -1 Bedroom

Aurora - 2 Bedroom









