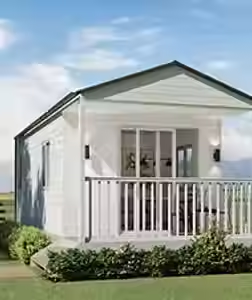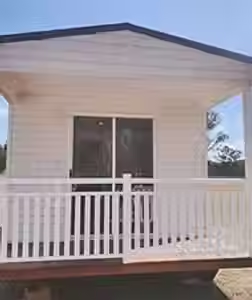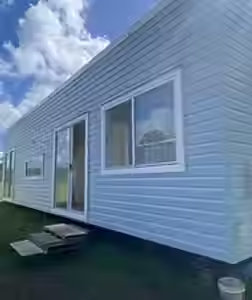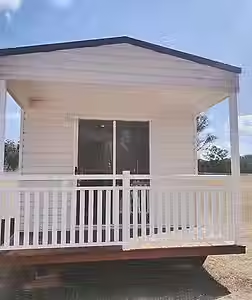

Sleeps 4-6
➤ 2X Bedroom
➤ 1X Bathroom
➤ 1X European Laundry
➤ 1X Kitchen
➤ 1X lounge/Dining Area

Dimensions
➤ Enclosed floor area | -12m x 3.4m 40.8m2

Features
➤ Steel Frame for excellent termite protection
➤ Open plan living and dining
➤ Fully functional kitchen area with full size pantry
➤ Laundry
➤ Split system air conditioner and heater
➤ Modern VJ board paneling internally
➤ Modern fixtures and fittings
➤ N1, N2, N3 wind rating
➤ Monthly construction updates with pictures
.png)
Turn-key & Connection Ready
➤ Enclosed floor area | -12m x 3.4m 40.8m2

PLANS
Our newest model Luna is a 2 bedroom model. With an abundance of light from multiple oversized windows, this home is an entertainers dream. Large 3 x 3.4m bedrooms with triple fronted mirrored wardrobes and inbuilt cabinetry. 2.7m high ceilings, a full kitchen with a servery window.

LUNA GALLERY

LUNA
WALKTHROUGH VIDEO
The next best thing to viewing in person...

OUR RANGE

Solaris - 1 Bedroom

Arcadia - 1 Bedroom

Allora - Studio

Aurora - 2 Bedroom
OUR RANGE

Studio Allora

Solaris -1 Bedroom

Aurora - 2 Bedroom










